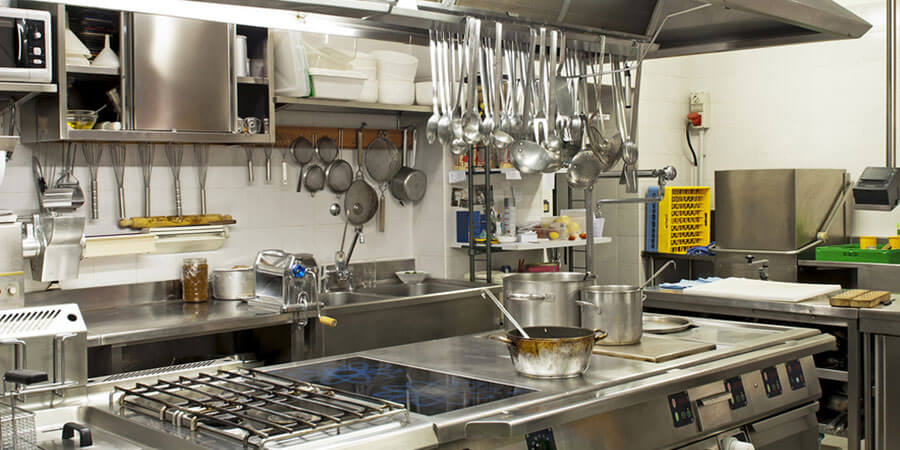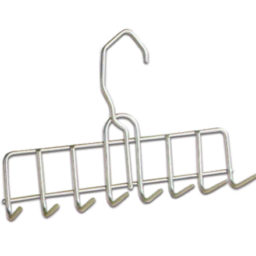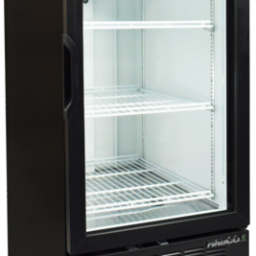The layout of a commercial kitchen is the unseen backbone of any successful restaurant. Designing a kitchen with the right flow not only increases efficiency but also enhances safety and productivity. As experts in Ottawa restaurant design and supply, we understand the complexities involved in creating the perfect kitchen layout. In this guide, we’ll explore the different commercial kitchen layouts and how to choose the one that best suits your restaurant’s needs.
- Assembly Line Layout: Ideal for restaurants with a limited menu or fast-food establishments, the assembly line layout streamlines the workflow. Equipment and stations are arranged in a linear fashion, allowing staff to work cohesively. Consult with our Ottawa restaurant design team to see if this layout is right for you.
- Island Layout: The island layout places the main cooking equipment in the center, with other stations around the perimeter. This design encourages collaboration and allows chefs to have better visibility across the kitchen. Visit our Ottawa restaurant supply showroom to explore island-friendly equipment options.
- Zone Layout: A zone layout divides the kitchen into different areas or ‘zones’ for various tasks, such as preparation, cooking, and washing. This layout is adaptable and can be customized to fit various kitchen sizes and cuisines.
- Open Kitchen Layout: Increasingly popular in modern dining establishments, open kitchen layouts allow diners to see the chefs at work. Our Ottawa restaurant design professionals can help you achieve an open kitchen that balances aesthetics with functionality.
- Ergonomic Layout: An ergonomic layout prioritizes staff comfort and efficiency, reducing unnecessary movements and strain. Work with our Ottawa restaurant design team to analyze your kitchen’s workflow and create an ergonomic design tailored to your team’s needs.
- Space Considerations: No matter the layout, maximizing space without compromising safety is essential. From choosing the right size equipment from Ottawa restaurant supply options to positioning walkways, every inch counts.
- Accessibility and Compliance: Your layout must comply with local regulations, including accessibility for individuals with disabilities. Our Ottawa restaurant design team ensures that your layout meets all necessary codes and standards.
- Integration of Technology: Modern kitchens often incorporate technology, such as Point of Sale (POS) systems and smart appliances. Careful planning ensures these elements are seamlessly integrated into your layout.
- Flexibility for Future Growth: Choosing a layout that allows for future expansion or modification provides long-term value. Our Ottawa restaurant design experts can create a scalable design that grows with your business.
- Collaboration with Professionals: Working with experts in Ottawa restaurant design ensures a layout that suits your menu, style, budget, and space. Our team collaborates with you to translate your vision into a functional and aesthetically pleasing kitchen.
In conclusion, the perfect commercial kitchen layout is a delicate balance of function, aesthetics, compliance, and innovation. Whether you’re starting from scratch or looking to renovate, our Ottawa restaurant design and supply team is here to guide you through the process. We offer a wide selection of commercial kitchen equipment through our Ottawa restaurant supply, along with expert design services tailored to your unique needs.
Contact us today to explore how we can create the perfect flow for your kitchen, optimizing every aspect of your restaurant’s heart. Your success begins in the kitchen, and our Ottawa restaurant design and supply services are here to ensure that success. Let’s build a kitchen that serves you, your staff, and your customers with the excellence they deserve.




