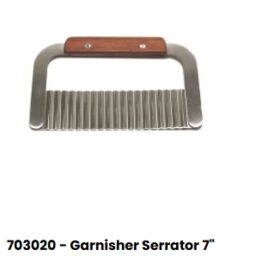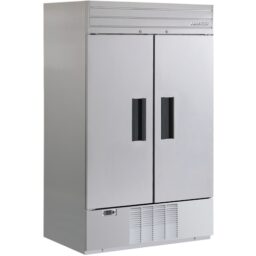[nectar_dropcap color=””]Aahar, Taste of India, Alta Vista Rd, ON [/nectar_dropcap]

Revit generated 3D views
Click photos to enlarge
These 3D views brings a sense of how the space will function during the design phase. Clients are able to discuss their needs with our skilled designers until their envisioned space is shown has been represented using our 3D design software. Only then, will the construction commence.
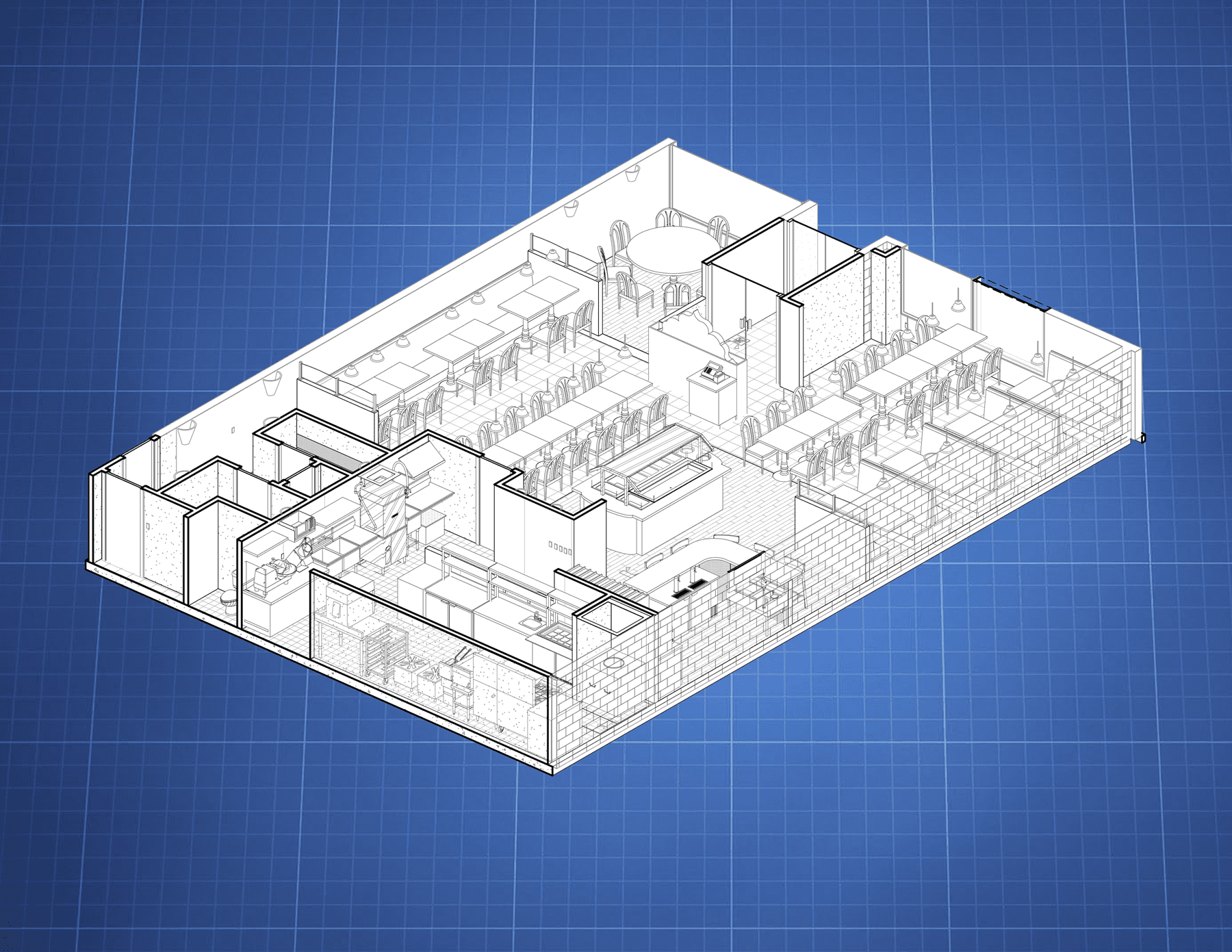
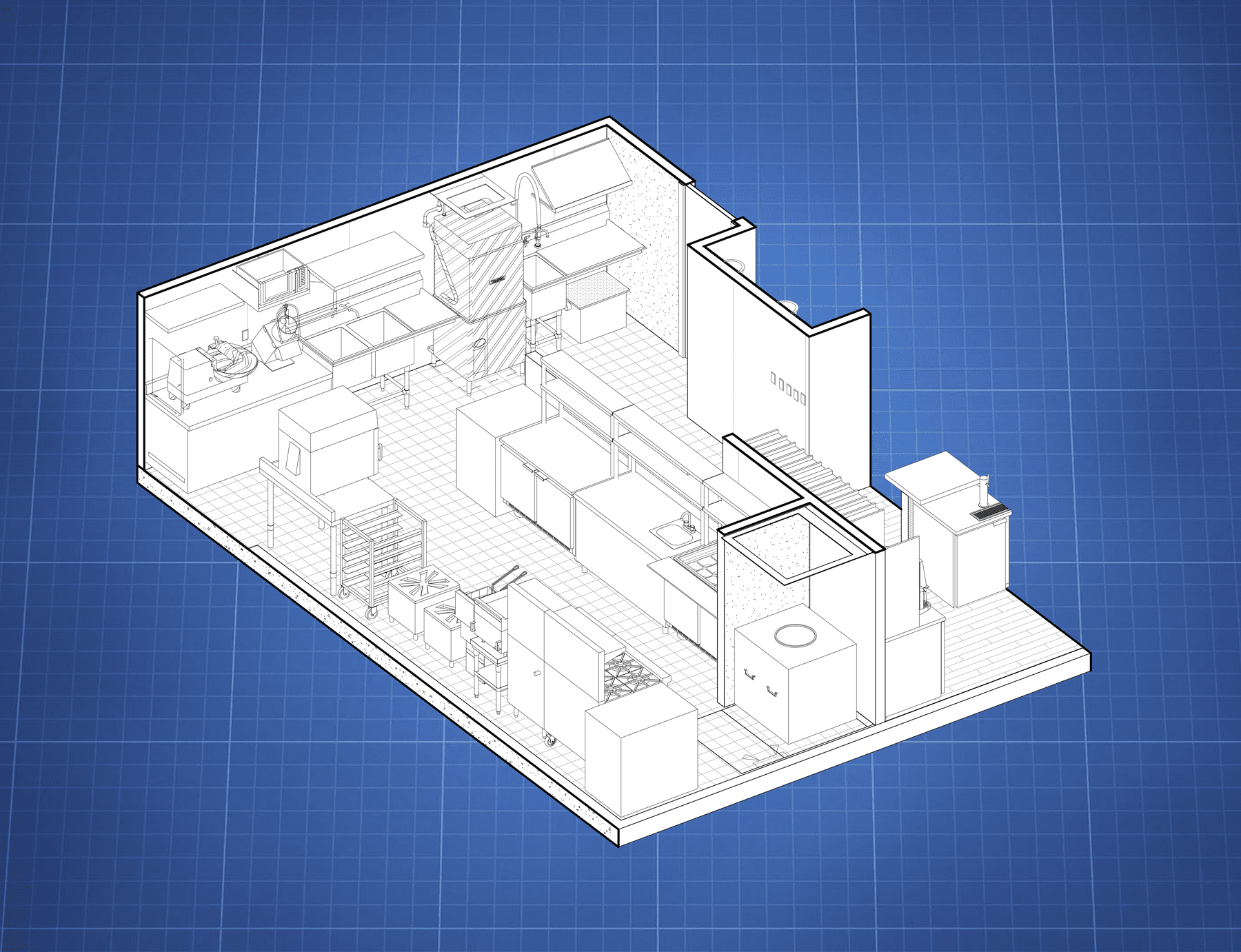

This photo shows the restaurant before and after the renovations from outside of the front door.
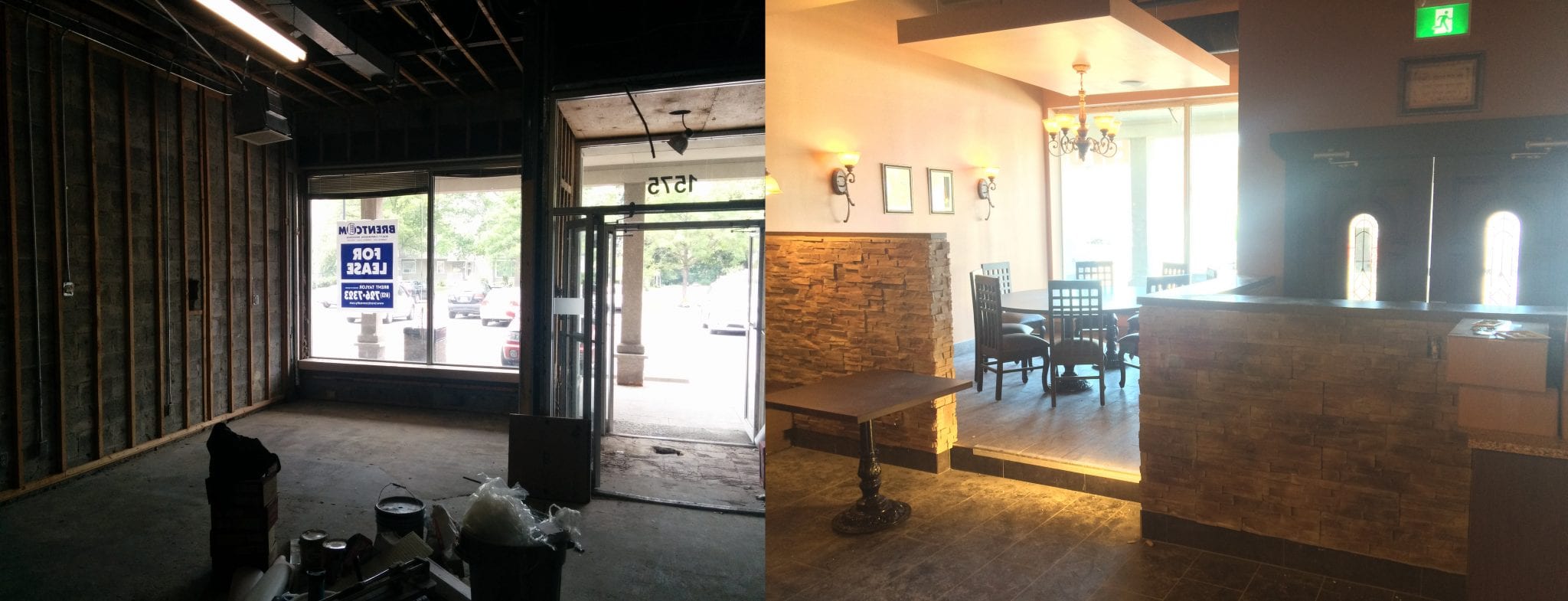
There two photos show the project during the renovations as well as the completed product.
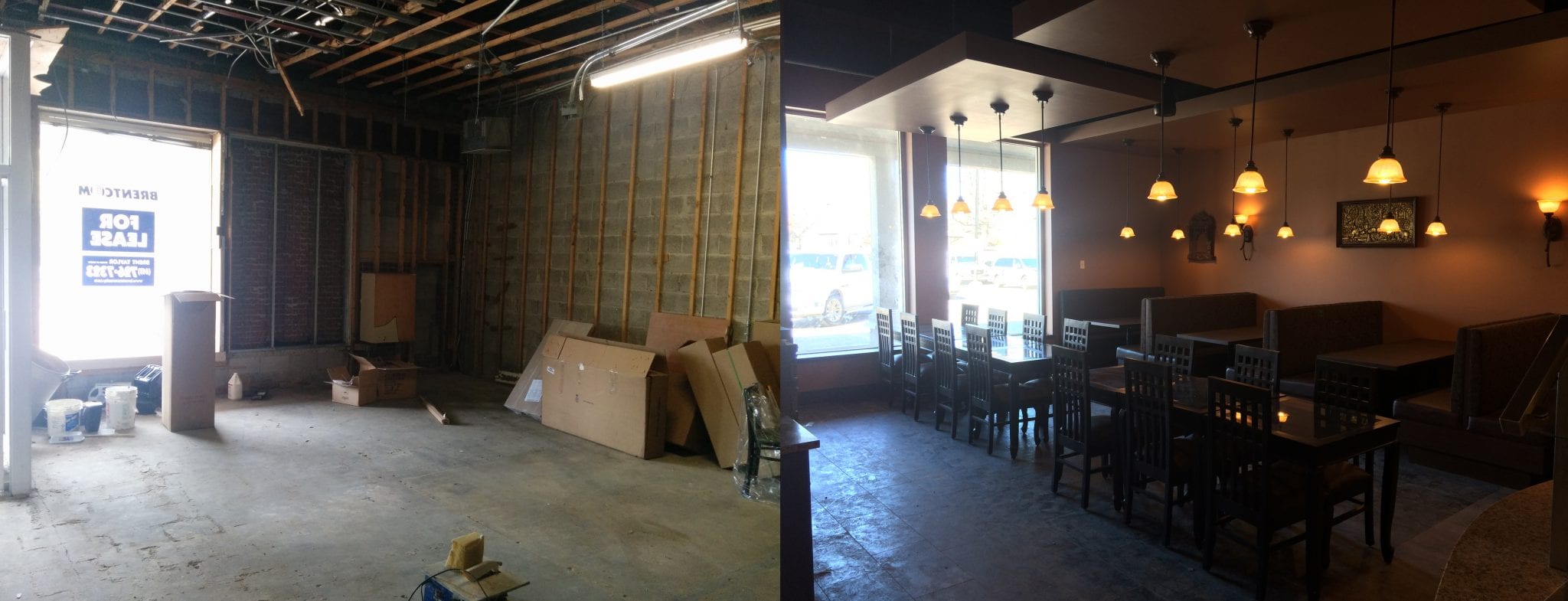
These photos show the project during the renovations as well as the completed project just like the photo’s above. these photos are of the area just to the right of the space shown in the photo’s above.


